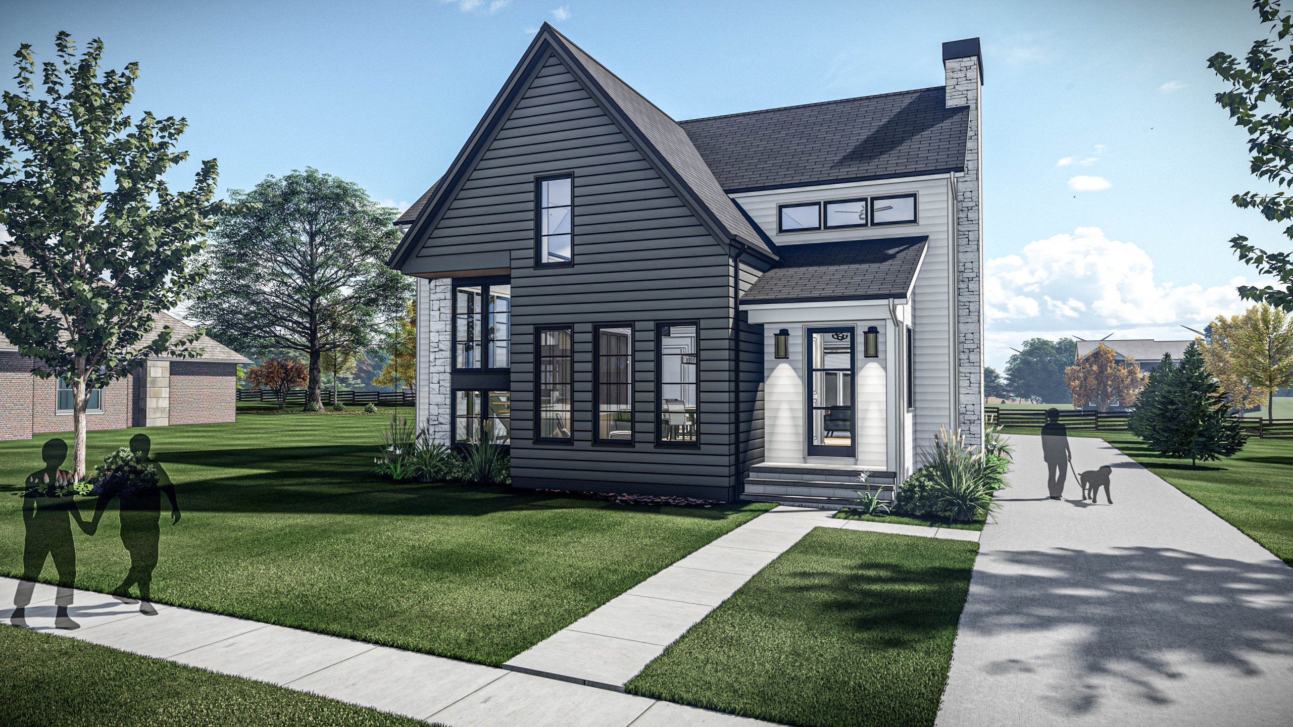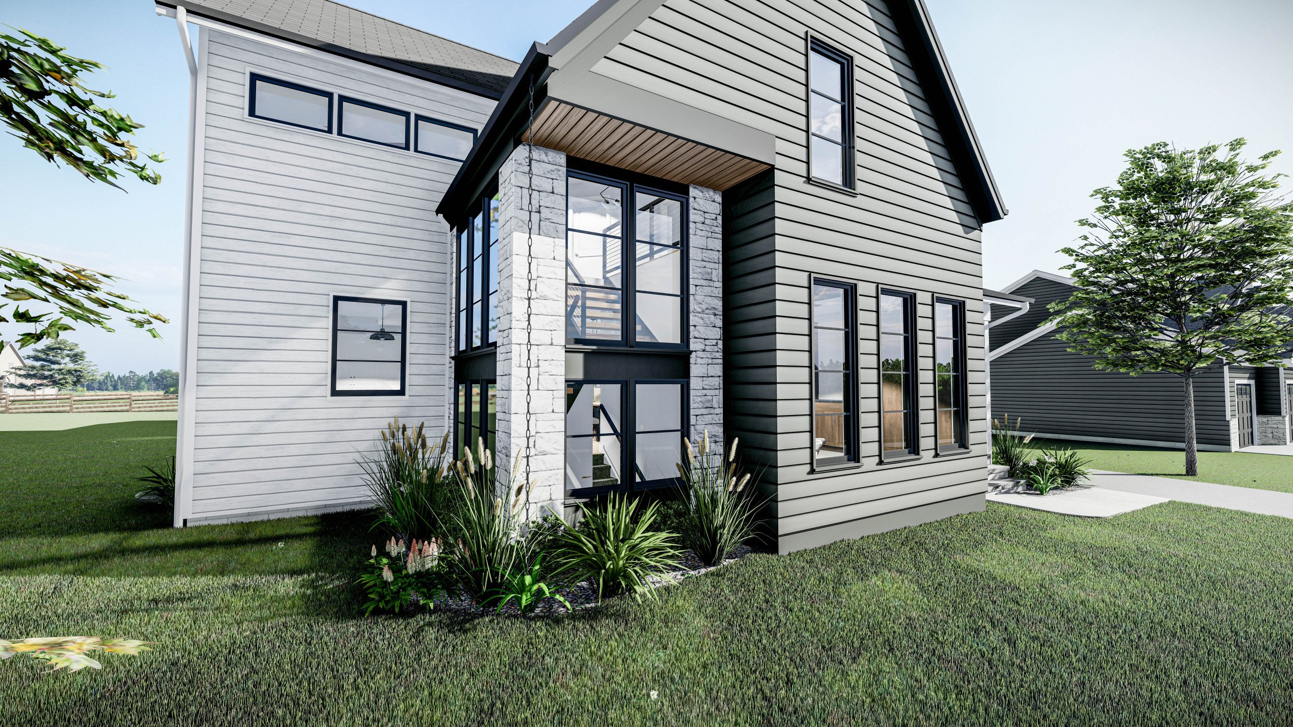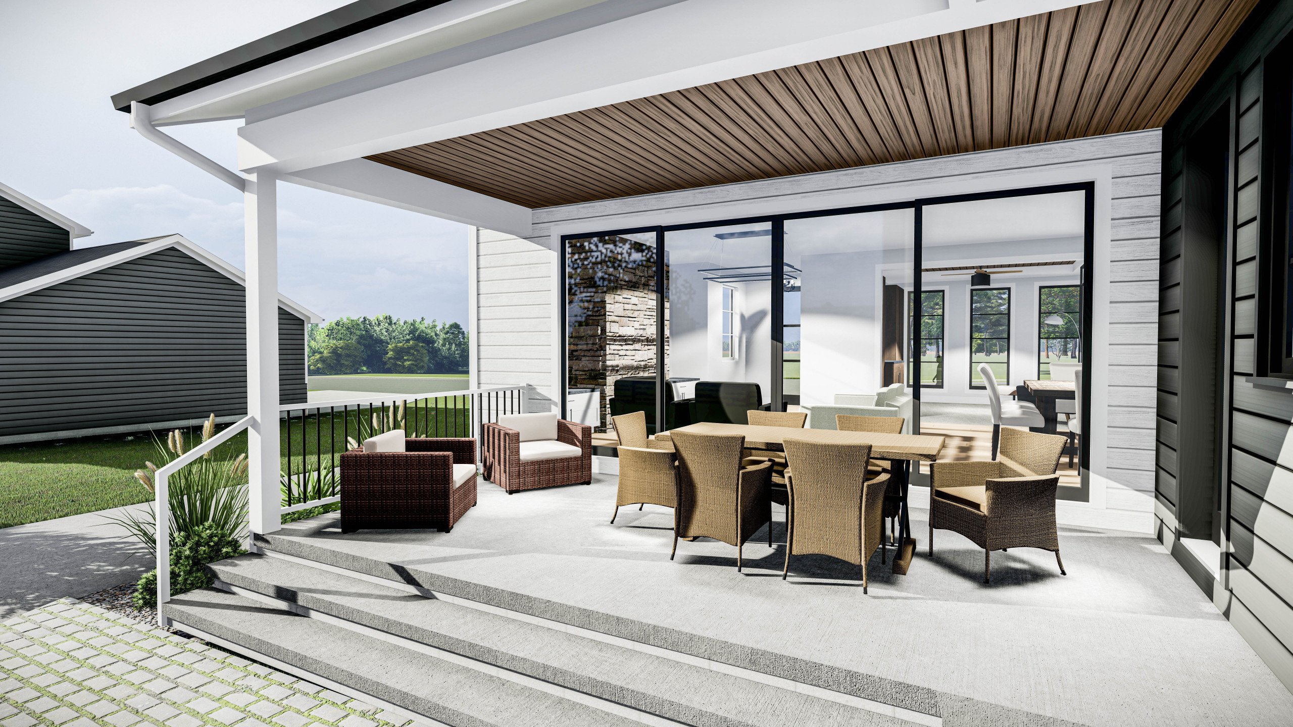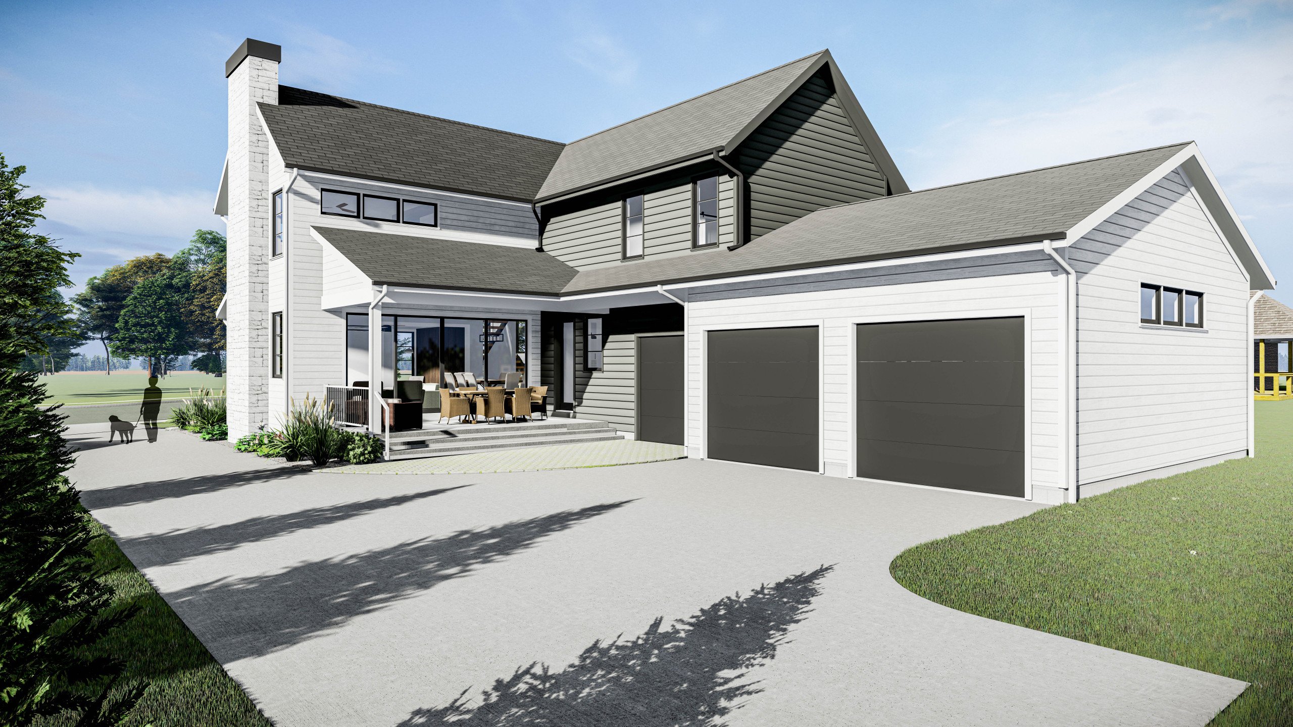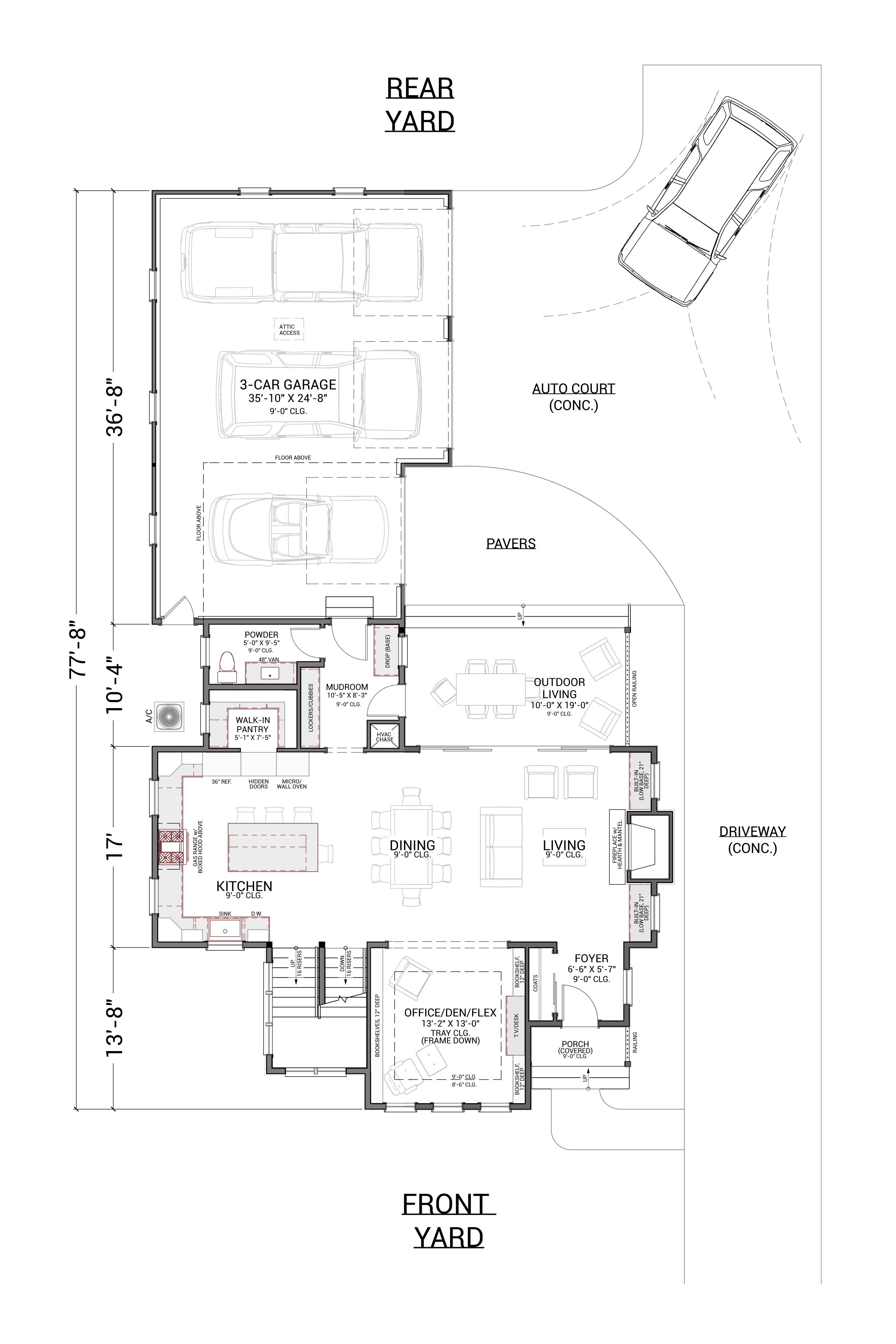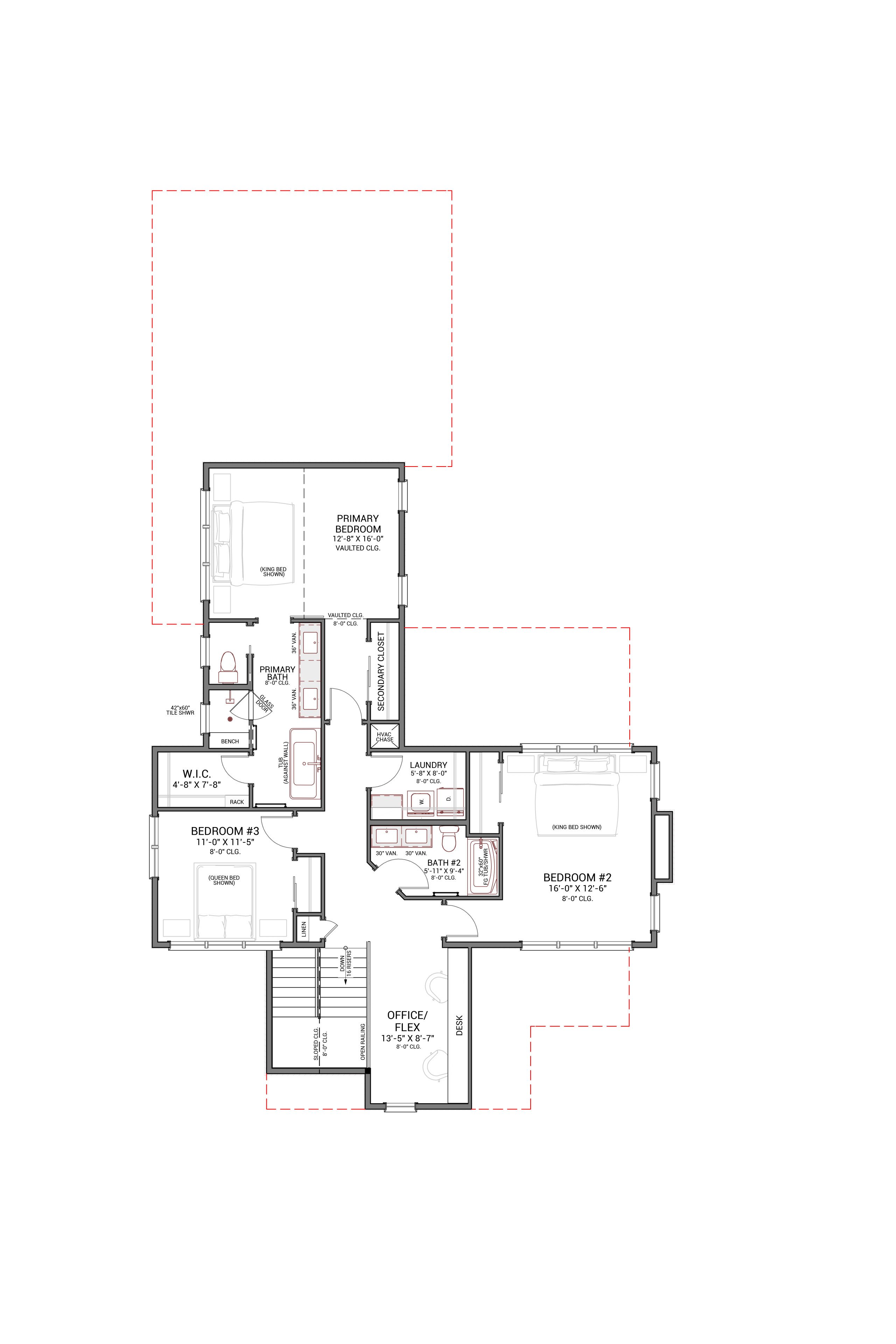Cumming, IA
330 N 38th St.
Cumming, IA 50061
0.29
Acres M/L
$715,000
Listing #16048
Contact
Kalen Ludwig
515.402.3169
Kalen@PeoplesCompany.com
View Agent's Listings
Keaton Dreher
515.650.1276
Keaton@PeoplesCompany.com
View Agent's Listings
PROPERTY INFO
Description
Ground Breaker Homes proudly presents 'The Franklin Farmhouse', a plan designed for Great Western Crossing, a neighborhood of Middlebrook - Iowa's First Agrihood! This 2-Story, 3-bed/2.5 bath, is where traditional farmhouse massing meets contemporary detailing. The home takes advantage of the flat lot by putting the 3-car garage in the rear, creating a clean street view along with a great connection between adjacent park, garage, and outdoor patio. Moving inward, the main level offers an open concept with easy circulation, creating access to outdoor living and ample amounts of natural sunlight. Other main floor amenities include a cozy den, Great Room gas fireplace with flanking built-ins, kitchen walk-in pantry and 4'x8' kitchen island, powder room, and a mudroom equipped with a bench/locker system. Moving upstairs through the elegant open staircase, you'll come up to a spacious home office making it perfect for the 'work from home' flexibility. Walking straight will land you in the Primary Suite where you'll find vaulted bedroom ceilings, a 5-piece bathroom (free-standing tub, tile shower, water closet, and (2) vanity sinks), and a walk-in closet. The upper floor also provides (2) additional spacious bedrooms, a full hall bath, and the laundry room. Walk to town farm, vegetable stand, park, GWC Bike Trail and future community amenities in this amazing development!
Legal Description
CUMMING GREAT WESTERN CROSSING PLAT 4 LOT 36
- Sign On Property: Yes
- MLS Number: 646341
- Parcel Number: 42089040360
- School District: Norwalk
- General Area: Cumming
- Possession: At Closing
- Terms: Cash, Conventional
Directions
Follow I-35 S to Co. Rd G14/Cumming Ave. Take exit 65 for Cumming Ave. and head east toward Norwalk. Turn left/north onto N 36th St. then turn left/west onto N Brier Lane. Turn right/north onto N 38th St. Home is located on the east side of N 38th St. backing to the park.
Covenants
See Attachments.
Appliances
Dishwasher, Microwave, Stove
- Style: Two Story
- Lot Size: 12,800 SF
- Lot Dimensions: 80 x 160
- Water: City
- Sewer: City
- Zoning: Residential
- Bedrooms: 3
- Full Bathrooms: 2
- Half Bathrooms: 1
- Garages: 3 Car Attached
- Stories: Two
- Basement: Unfinished, Egress Window
- Fireplaces: 1
- Year Built: 2022
- Heating: Gas Forced Air
- Living Area Square Feet: 2,475
- Basement Square Feet: 1,137 SF
- Roof: Asphalt Shingle
- Exterior: Cement Board & Stone
- Foundation: Poured Concrete
- Driveway: Concrete
INTERACTIVE MAP
Use the Interactive Map to explore the property's regional location. Zoom in and out to see the property's surroundings and toggle various mapping layers on and off in the Map Layer Menu.
