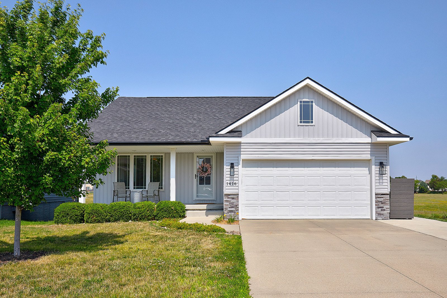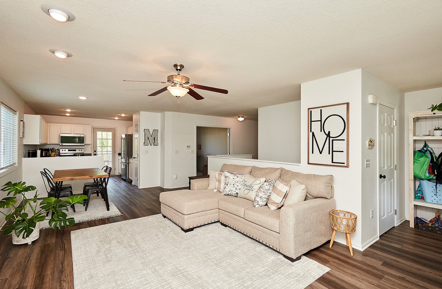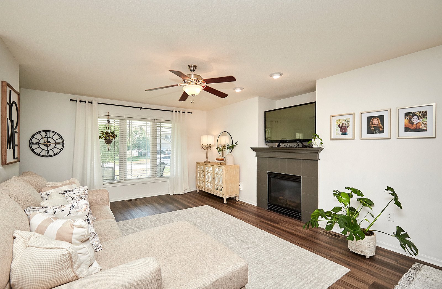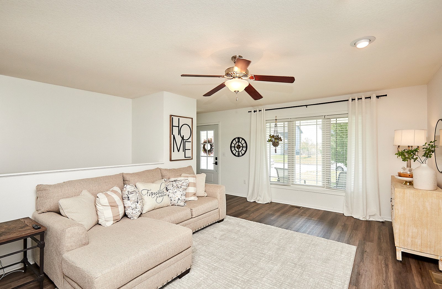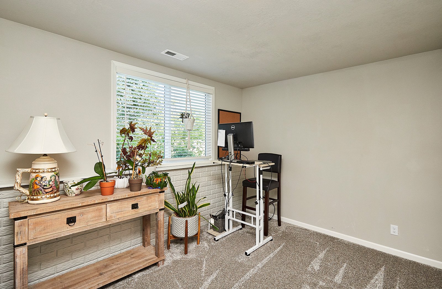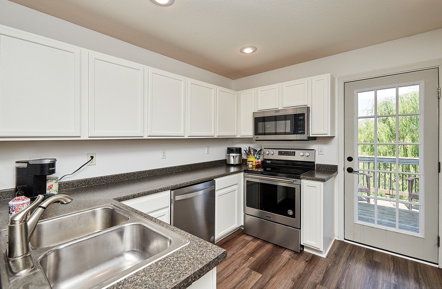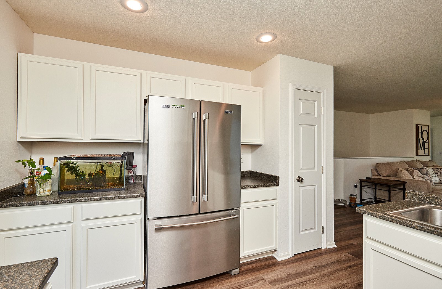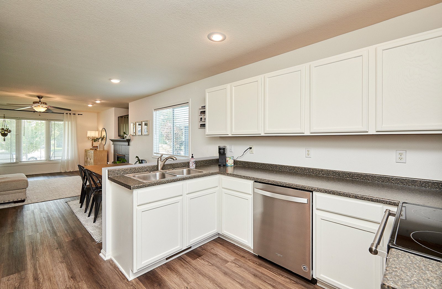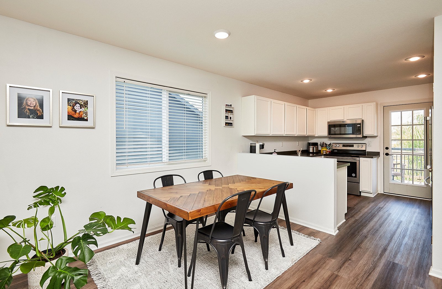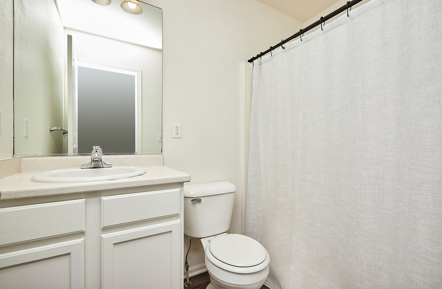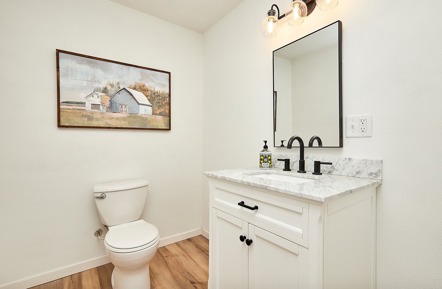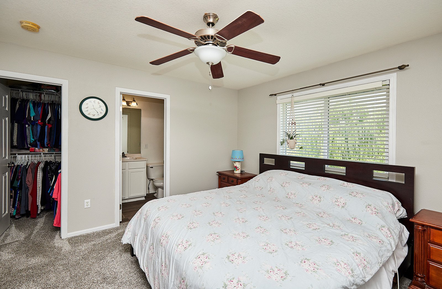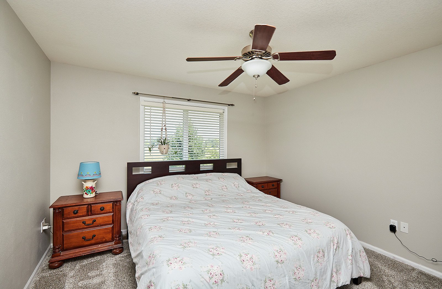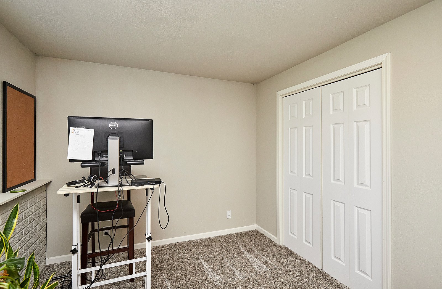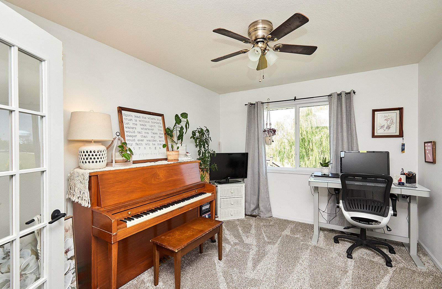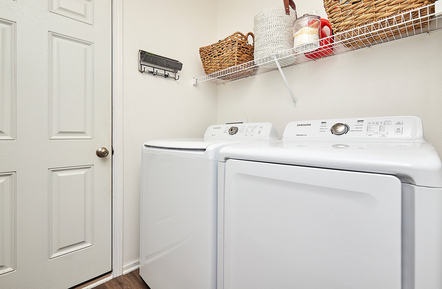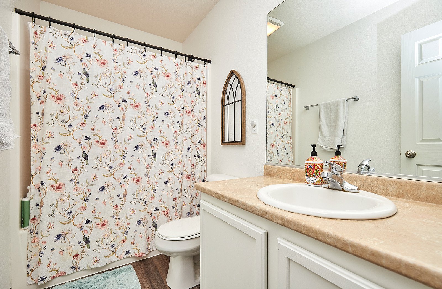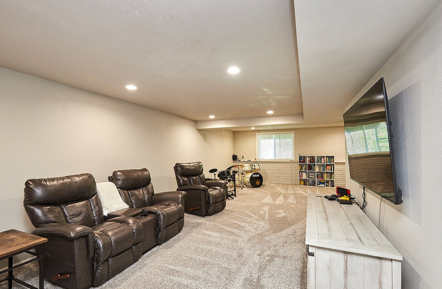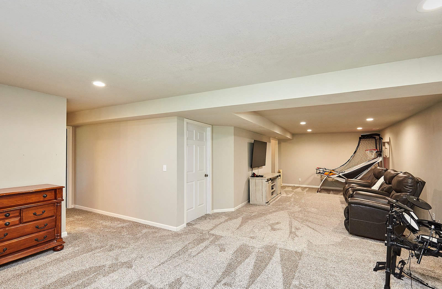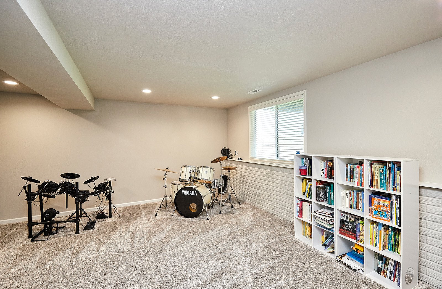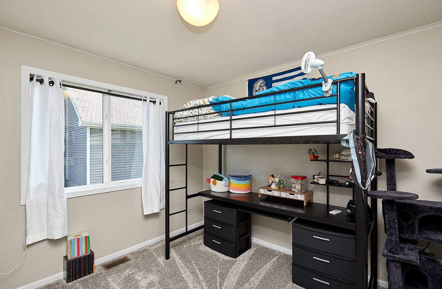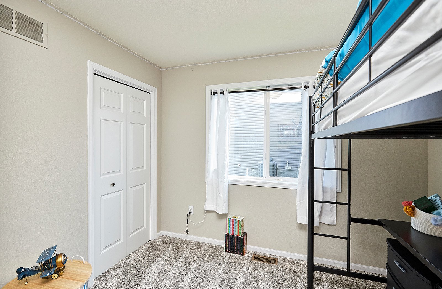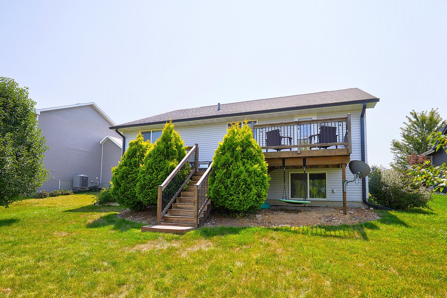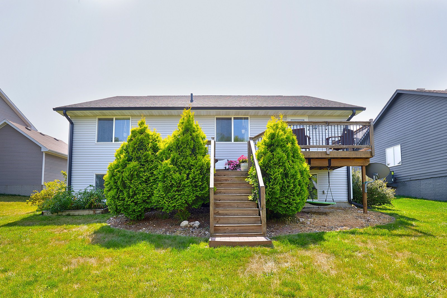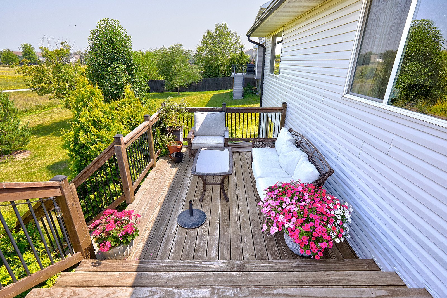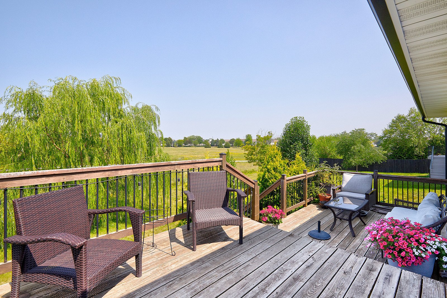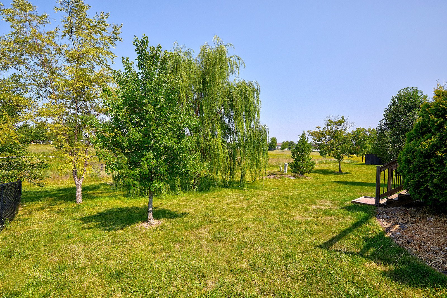West Des Moines, IA
1416 93rd Street
West Des Moines, IA 50266
0.19
Acres M/L
$352,900
Listing #16979
Contact
Marilyn Cline
515.210.8243
Marilyn@PeoplesCompany.com
View Agent's Listings
Kalen Ludwig
515.402.3169
Kalen@PeoplesCompany.com
View Agent's Listings
PROPERTY INFO
Description
Great WDM location and backs to Maple Grove Park and Maple Grove Elementary School! Ranch open floorplan! Spacious living room with gas fireplace, neutral paint, and new LVP flooring opens up to dining area. Kitchen with painted white cabinets, new stainless steel appliances (2022), pantry, and new Quartz countertops (will be installed the week of July 31st). Main level also includes laundry room, a primary suite with a private bath, and two other bedrooms! Carpet throughout has been updated. Lower level was recently finished with a large family room, bedroom, and bathroom. Other features: great multi-level deck, landscaping/trees, 2 car garage, new flooring throughout, new front and deck door, new hot water heater (2022), washer and dryer stay (2019), new roof, gutters, and siding (2021), new exterior lights, extra garage pad for parking, basketball hoop stays, and so much more!
Legal Description
SOUTH MAPLE GROVE PLAT 4 LOT 53
- Sign On Property: Yes
- MLS Number: 678941
- Parcel Number: 1603401012
- School District: Waukee
- General Area: West Des Moines/Waukee
- Net Taxes: $4,113.00
- Gross Taxes: $4,113.00
- Possession: @ Closing
- Terms: cash, conventional, FHA, VA
Directions
From University, Go south on 92nd Street, Take a right/west on Chalk, Take a left/south on 93rd Street.
Reserved Items
Reserved: 4 plants in landscaping are sentimental and will be removed at closing.
Appliances
Microwave, Refrigerator, Dishwasher
- Style: Ranch
- Lot Size: .19
- Water: City
- Sewer: City
- Zoning: Residential
- Bedrooms: 4
- Full Bathrooms: 1
- Half Bathrooms: 1
- Three Quarter Bathrooms: 1
- Garages: 2 Car Attached
- Stories: 1
- Basement: Finished - Egress Windows
- Fireplaces: 1
- Year Built: 2008
- Living Area Square Feet: 1,237
- Basement Square Feet: 1,227
- Finished Basement Square Feet: 1,000
- Roof: Asphalt Shingles
- Exterior: Vinyl
- Foundation: Poured
- Driveway: Concrete
Additional Info
Sellers will be replacing the kitchen and guest bathroom countertops on the main level the week of July 31st.
INTERACTIVE MAP
Use the Interactive Map to explore the property's regional location. Zoom in and out to see the property's surroundings and toggle various mapping layers on and off in the Map Layer Menu.
