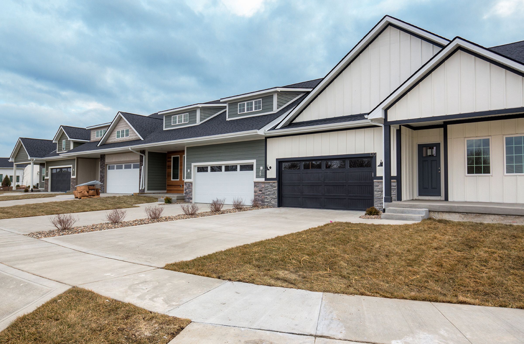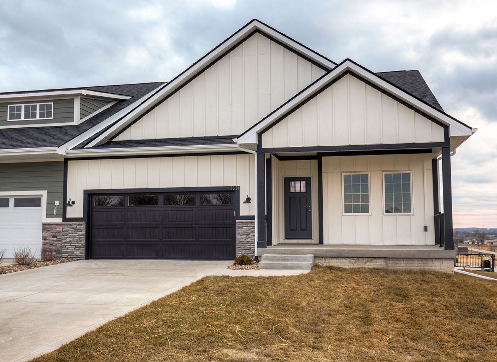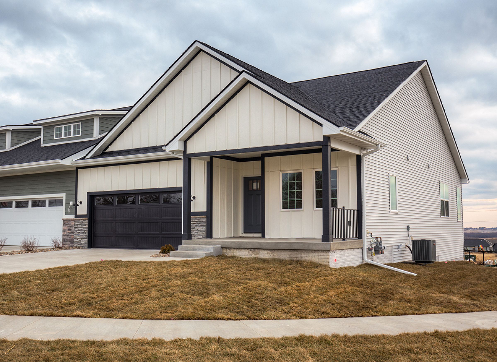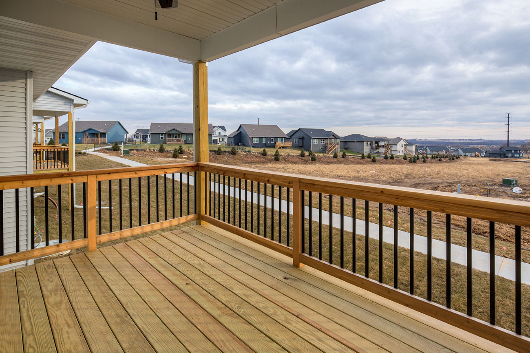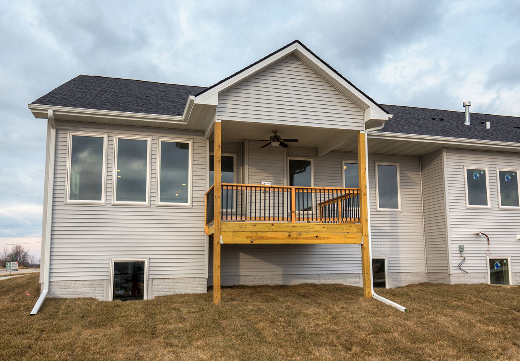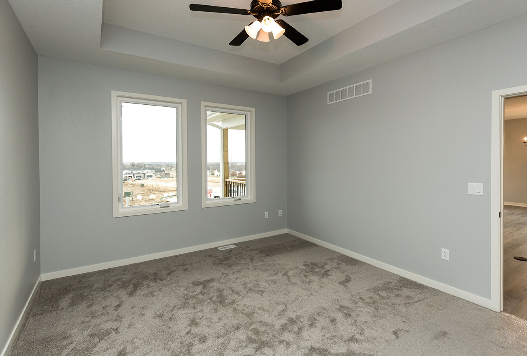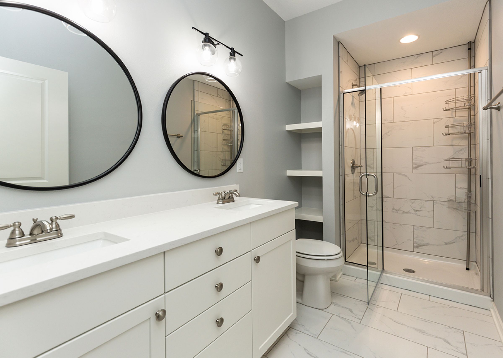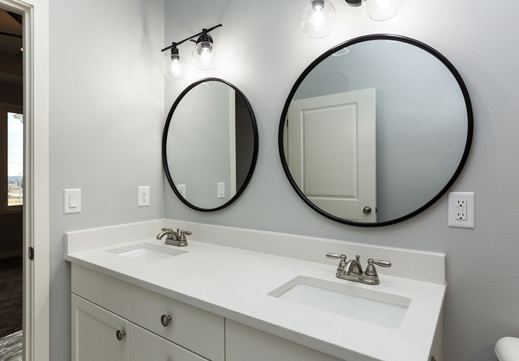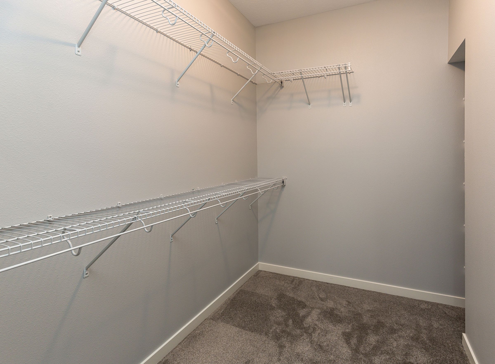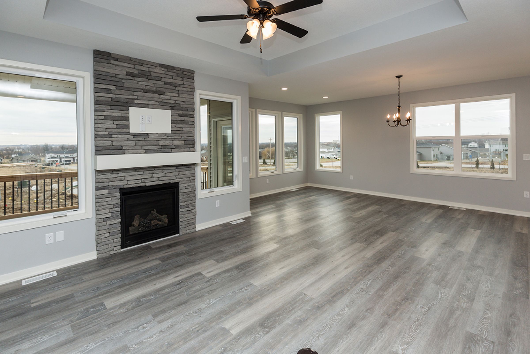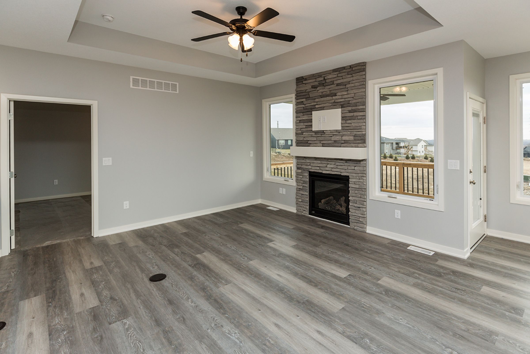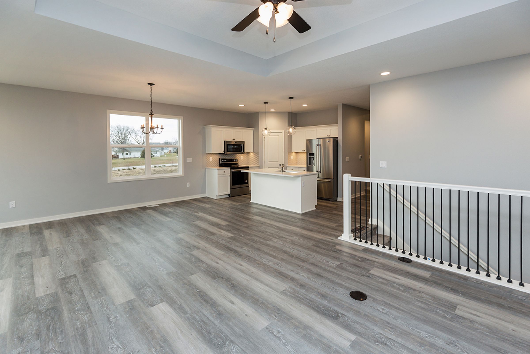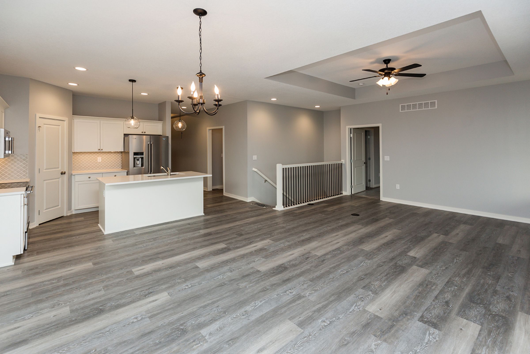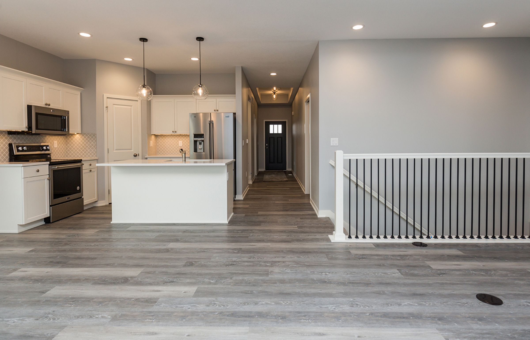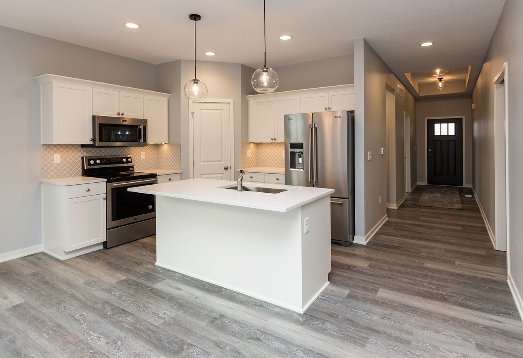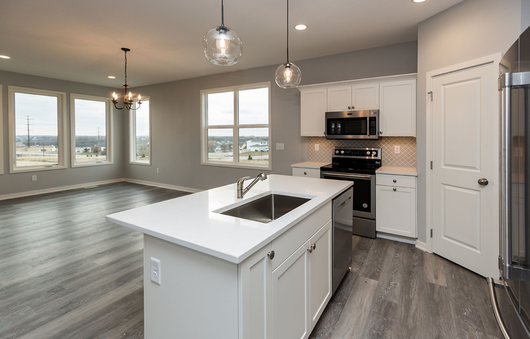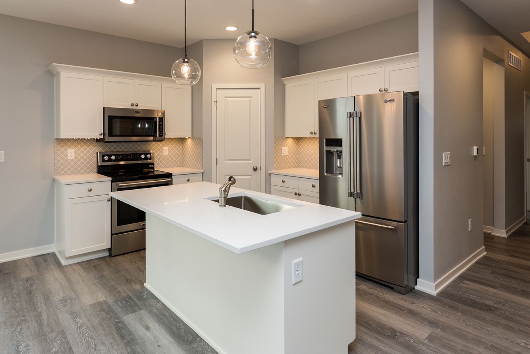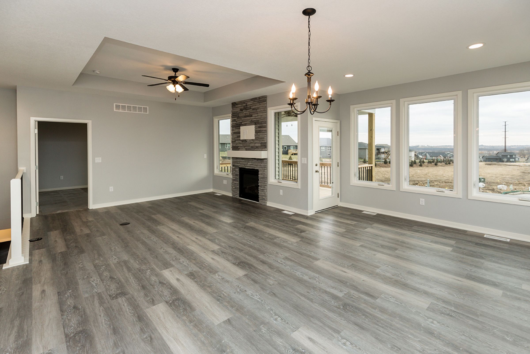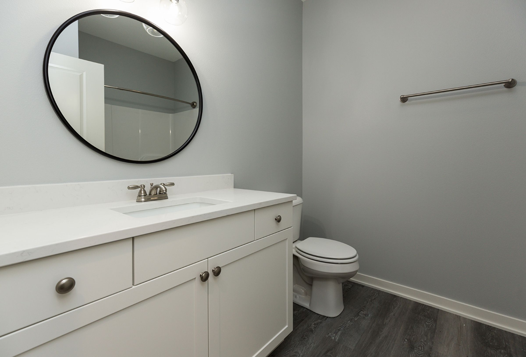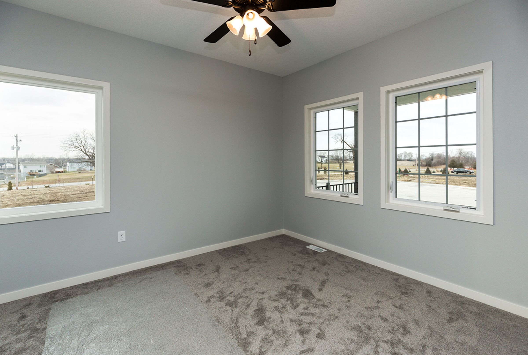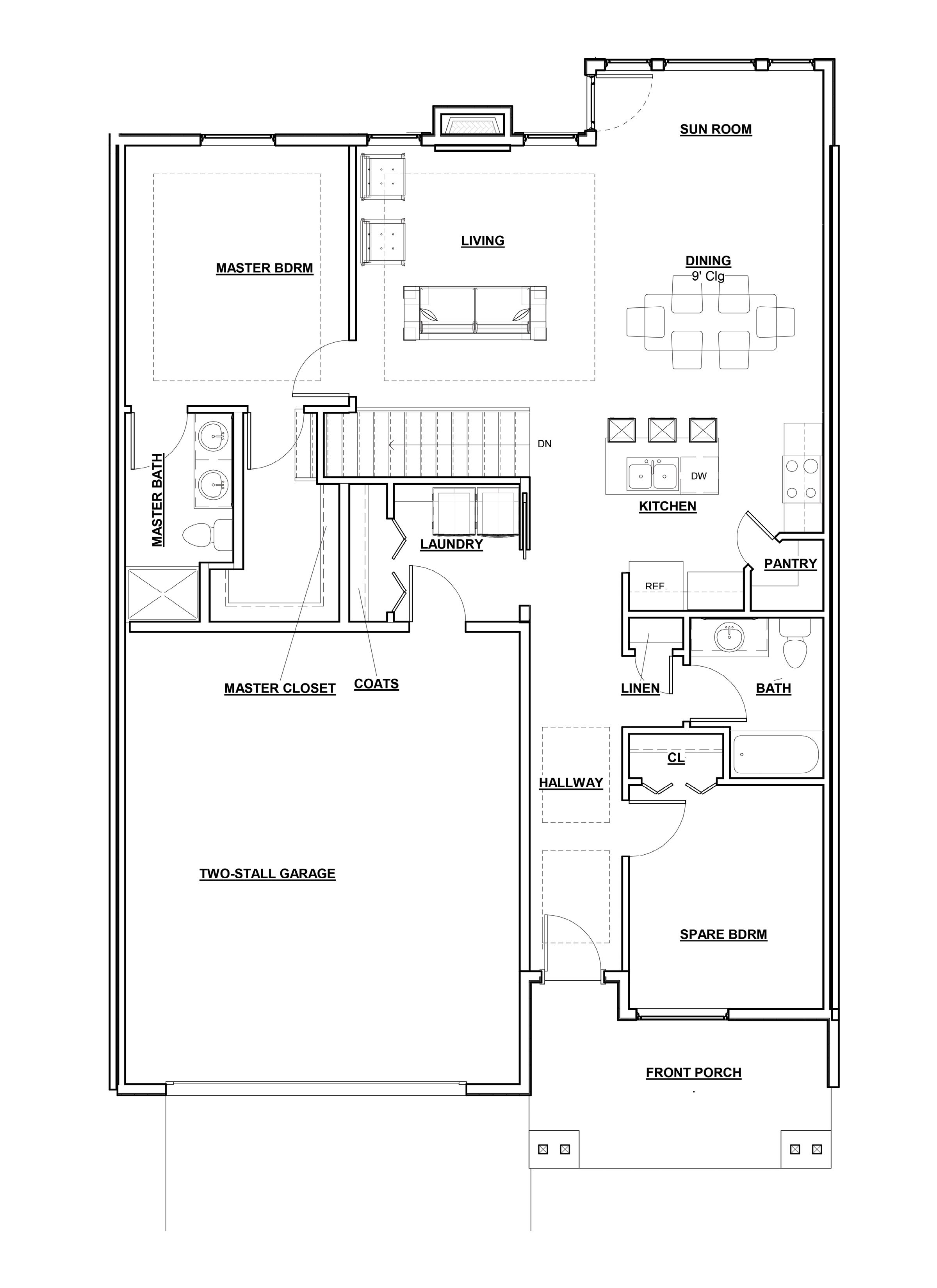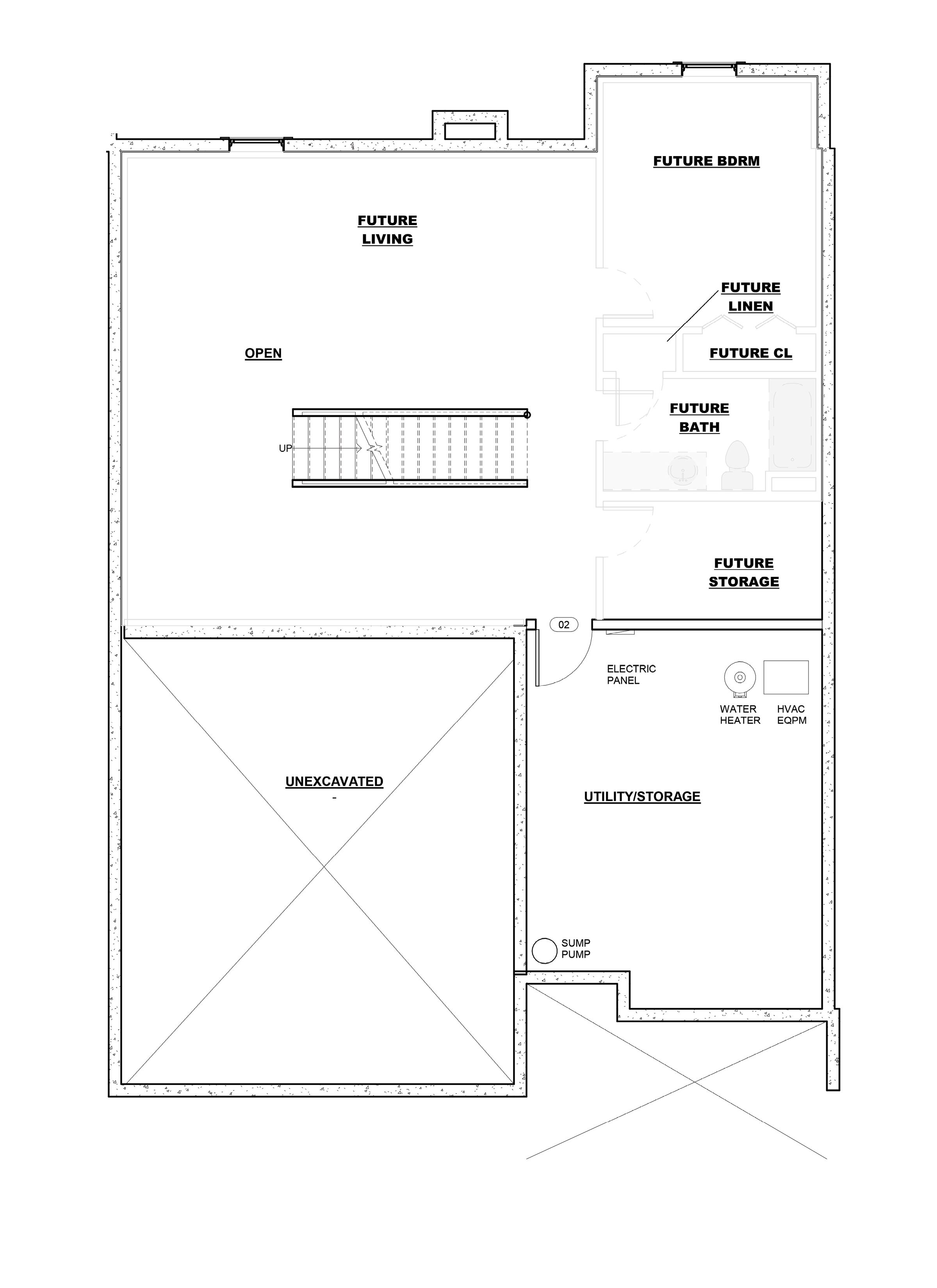Norwalk, IA
1401 E 28th St. #120
Norwalk, IA 50211
0.06
Acres M/L
$302,900
Listing #14646
Contact
Kalen Ludwig
515.402.3169
Kalen@PeoplesCompany.com
View Agent's Listings
Keaton Dreher
515.650.1276
Keaton@PeoplesCompany.com
View Agent's Listings
PROPERTY INFO
Description
Norwalk’s first 55+ gated community, SILVER ESTATES consists of 20 quality built ranch-style townhome units that all stand out w/ their own individual look. This end unit 3 BD & 3 BA, Jacob Floorplan has 1,385 SF of finish on main level w/ 980 SF of finish in the lower level. Open layout with a kitchen that boasts Quartz or Granite countertops, stylish backsplash, stainless steel appliances included, pantry, & a large island with space to cook and entertain. Great room includes a tray ceiling, gas fireplace, & LVP floors. Dining room area opens to a sun/bonus room bringing lots of natural light into the home. Master suite features a tray ceiling, walk-in closet and private bath with dual vanity, tile floors, & tile shower! Other features: covered porch/deck with privacy, wide 32'' doorways, mudroom/1st floor laundry! Silver Estates has walking/cart path to Warrior Run Golf Course and sidewalks throughout the community. 5 year partial tax abatement applies!
Legal Description
Exact Legal Description To Be Taken From Abstract
- Sign On Property: Yes
- MLS Number: 589328
- Parcel Number: 64347011000
- School District: Norwalk
- General Area: Norwalk
- Possession: At Closing
- Terms: Cash, Conventional, FHA, VA
Directions
From Hwy 28, Go East on North Ave/G-14, Turn North/Left on 80th Ave, Turn East/Right at the second entrance onto E 28th Street then turn left into the gated Silver Estates Community!
Covenants
See Attached.
Appliances
Dishwasher, Microwave, Refrigerator, Stove
- Style: Ranch
- Lot Size: 2,924 SF
- Lot Dimensions: 41x71
- Water: City
- Sewer: City
- Zoning: Residential
- Bedrooms: 3
- Full Bathrooms: 3
- Garages: 2 Car Attached
- Stories: 1
- Basement: Finished, Daylight
- Fireplaces: 1
- Year Built: 2019
- Heating: Gas Forced Air
- Living Area Square Feet: 1,385 SF
- Basement Square Feet: 1,385 SF
- Finished Basement Square Feet: 980 SF
- Roof: Asphalt Shingle
- Exterior: Cement Board & Stone
- Foundation: Poured
- Driveway: Concrete
- Completion Date: Dec 1, 2019
