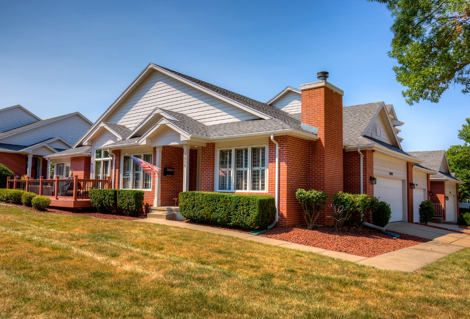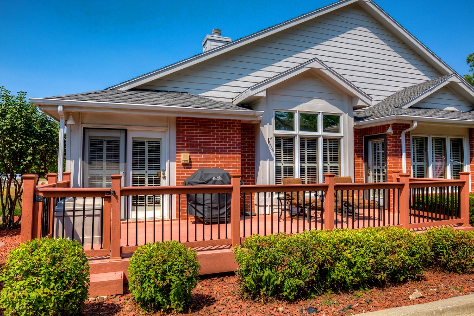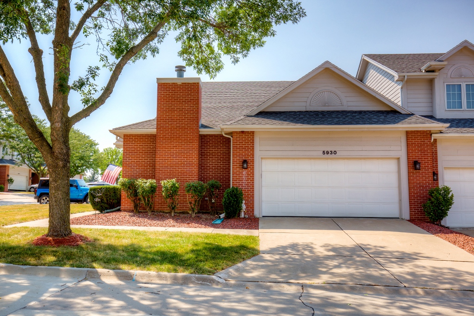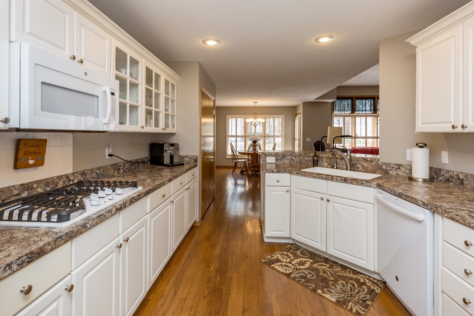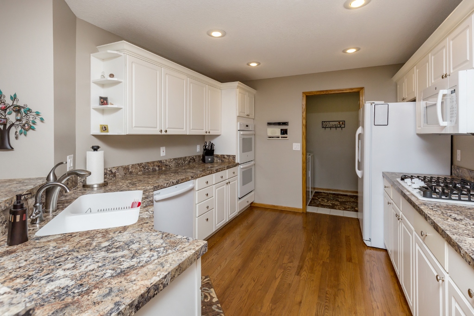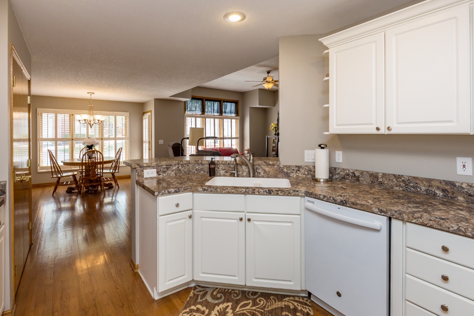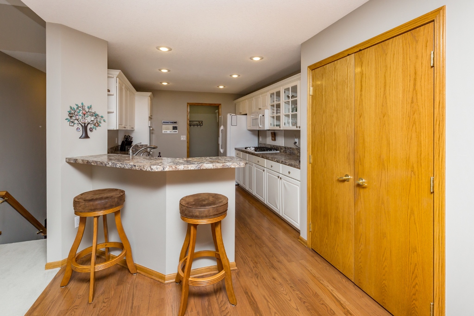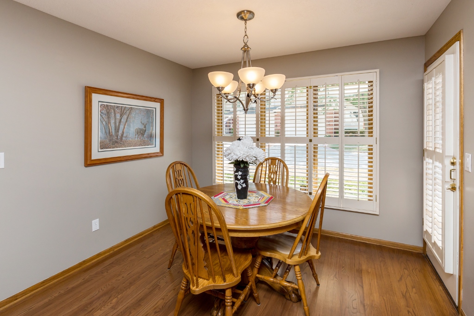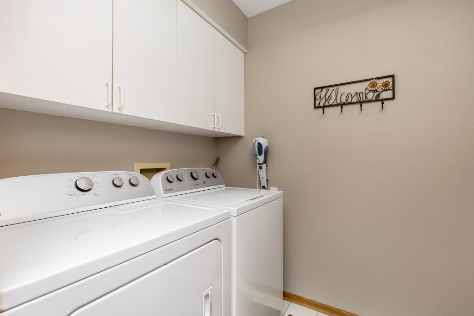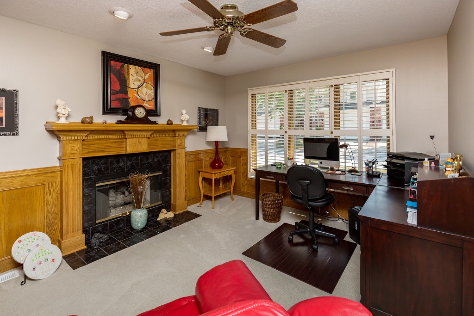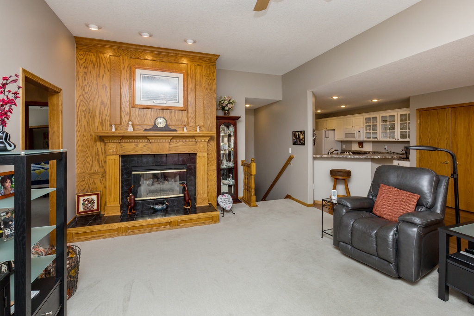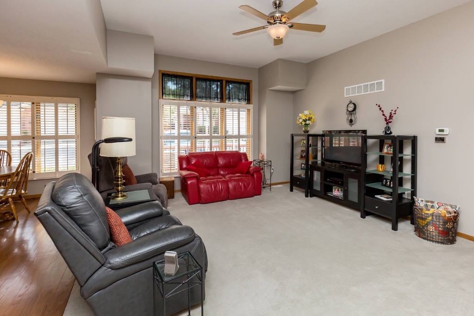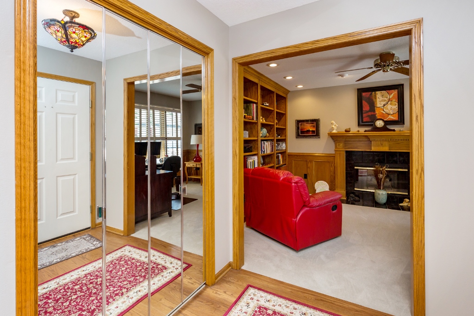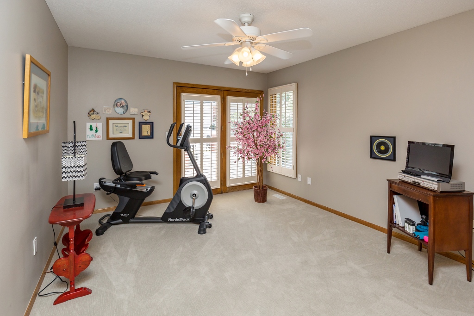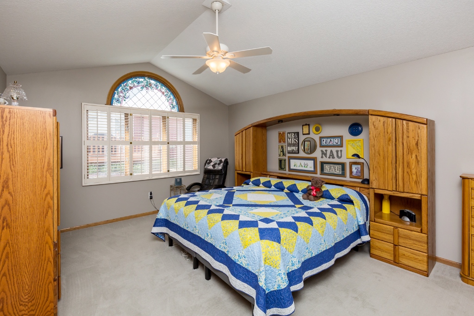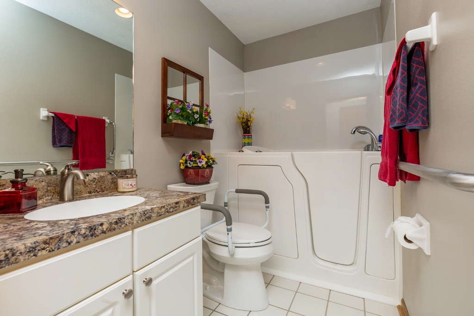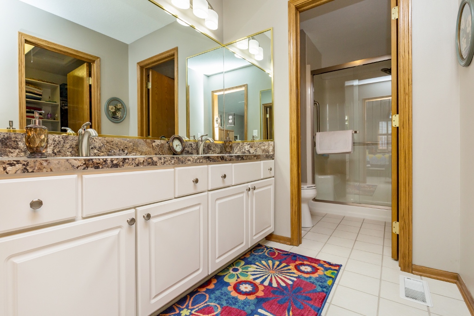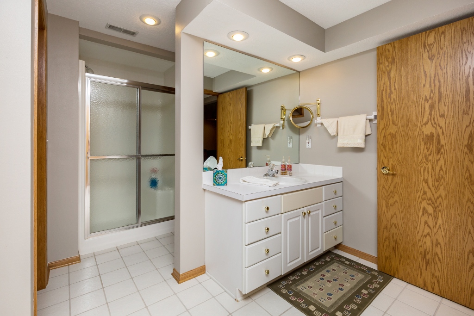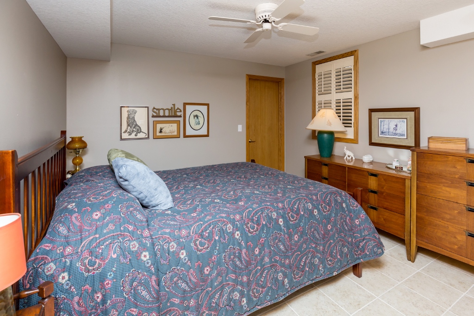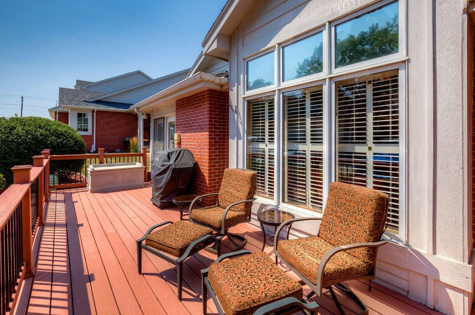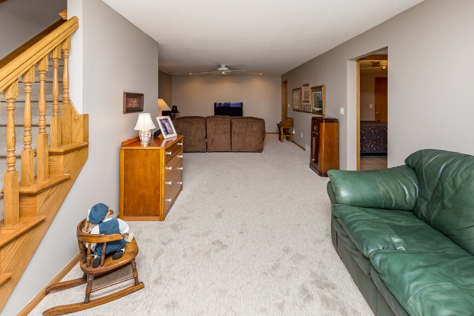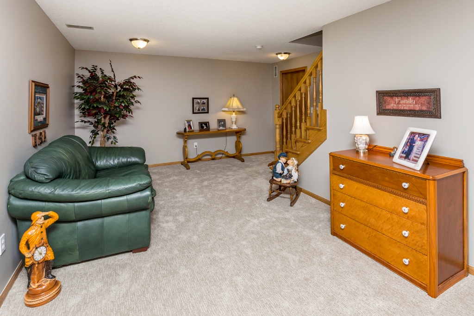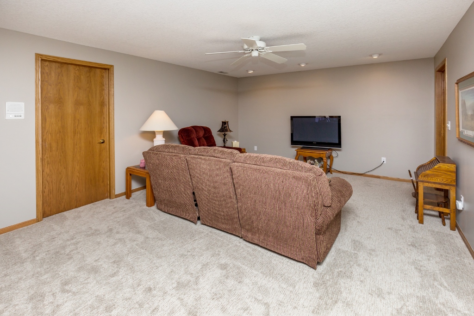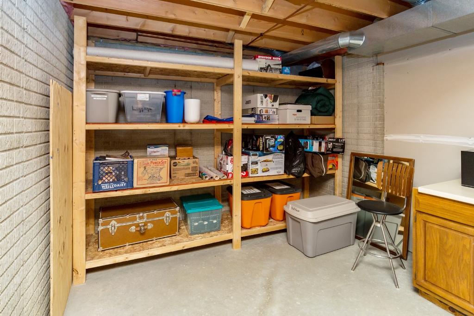W. Des Moines, IA
5930 EP True Parkway
W. Des Moines, IA 50266
0.07
Acres M/L
$259,900
Listing #14280
Contact
Kalen Ludwig
515.402.3169
Kalen@PeoplesCompany.com
View Agent's Listings
Keaton Dreher
515.650.1276
Keaton@PeoplesCompany.com
View Agent's Listings
PROPERTY INFO
Description
Updated open ranch WDM Townhome w/ 3 bedroom & 3 bath! This is one of the few larger ranch floor plans in this development w/ 1,593 SF of finish on main lvl & a finished basement. Large kitchen includes white cabinetry, breakfast bar, refinished hardwood floors, newer appliances (gas stove), & pantry. Mud/laundry room between garage entrance and kitchen. Additional living area includes spacious dining area, great room w/ high ceilings and gas fireplace, and den with built-ins and gas fireplace. Vaulted master suite w/ private bath and walk-in closet w/ custom shelving. Other features include: newer carpet throughout, all new paint, new electrical and plumbing fixtures, 2nd bath has new therapeutic walk-in tub/shower, all new countertops, new recessed lighting, new large composite/maintenance free deck, new garage door opener, shelving in lower lvl storage room stays, custom plantation shutters, newer furnace (2013), new hot water heater, new hardware/outlet and switch covers/vent covers, water softener and reverse osmosis system. Pet Restrictions: One dog (or two cats) under 25 lbs is allowed per home. Association dues include cable and trash.
- Parcel Number: 32002826040003
- School District: West Des Moines
- Net Taxes: $3,852.00
Directions
East of 60th Street on EP True one block. Development on south side of EP True.
Covenants
Yes
Reserved Items
Washer/Dryer
Appliances
Dishwasher, Microwave, Refrigerator & Stove
Features
Hardwood Floors, Security System, Tile, Smoke Detector, Shade/Curtains/Shutters, 1st Floor Laundry, Cable TV, Carpeting
- Style: Ranch
- Lot Size: 3075 sq. ft.
- Lot Dimensions: 41 x 75
- Water: City
- Sewer: City
- Zoning: Residential
- Bedrooms: 3
- Full Bathrooms: 2
- Three Quarter Bathrooms: 1
- Garages: 2 Car Attached
- Stories: 1
- Basement: Finished, Egress Window
- Fireplaces: 1
- Year Built: 1993
- Heating: Gas Forced Air
- Living Area Square Feet: 1593
- Basement Square Feet: 1584
- Finished Basement Square Feet: 1140
- Roof: Asphalt Shingle
- Exterior: Brick, Hard Board
- Foundation: Poured
- Driveway: Concrete
Additional Info
HOA: $225 monthly dues
Includes Snow removal, lawn, exterior maintenance, trash and exterior insurance
