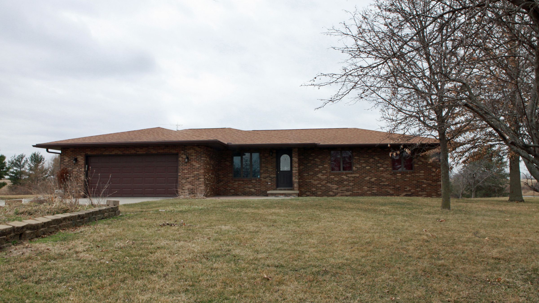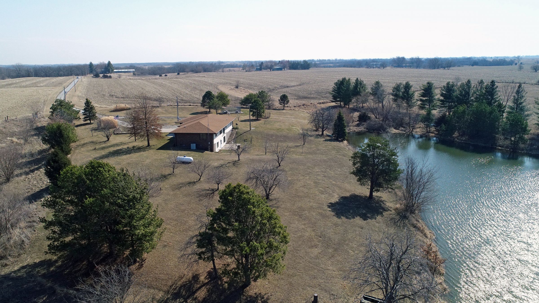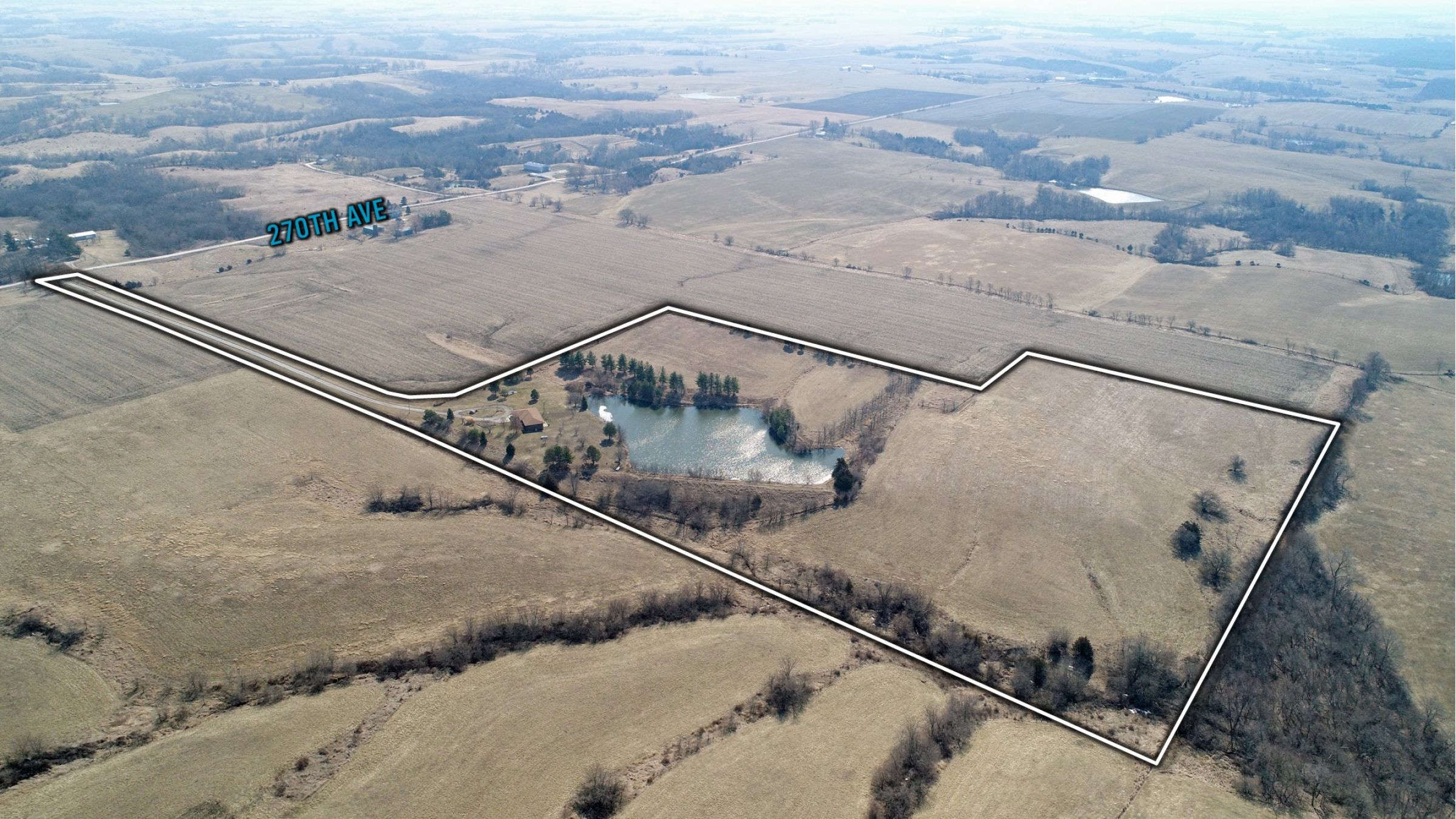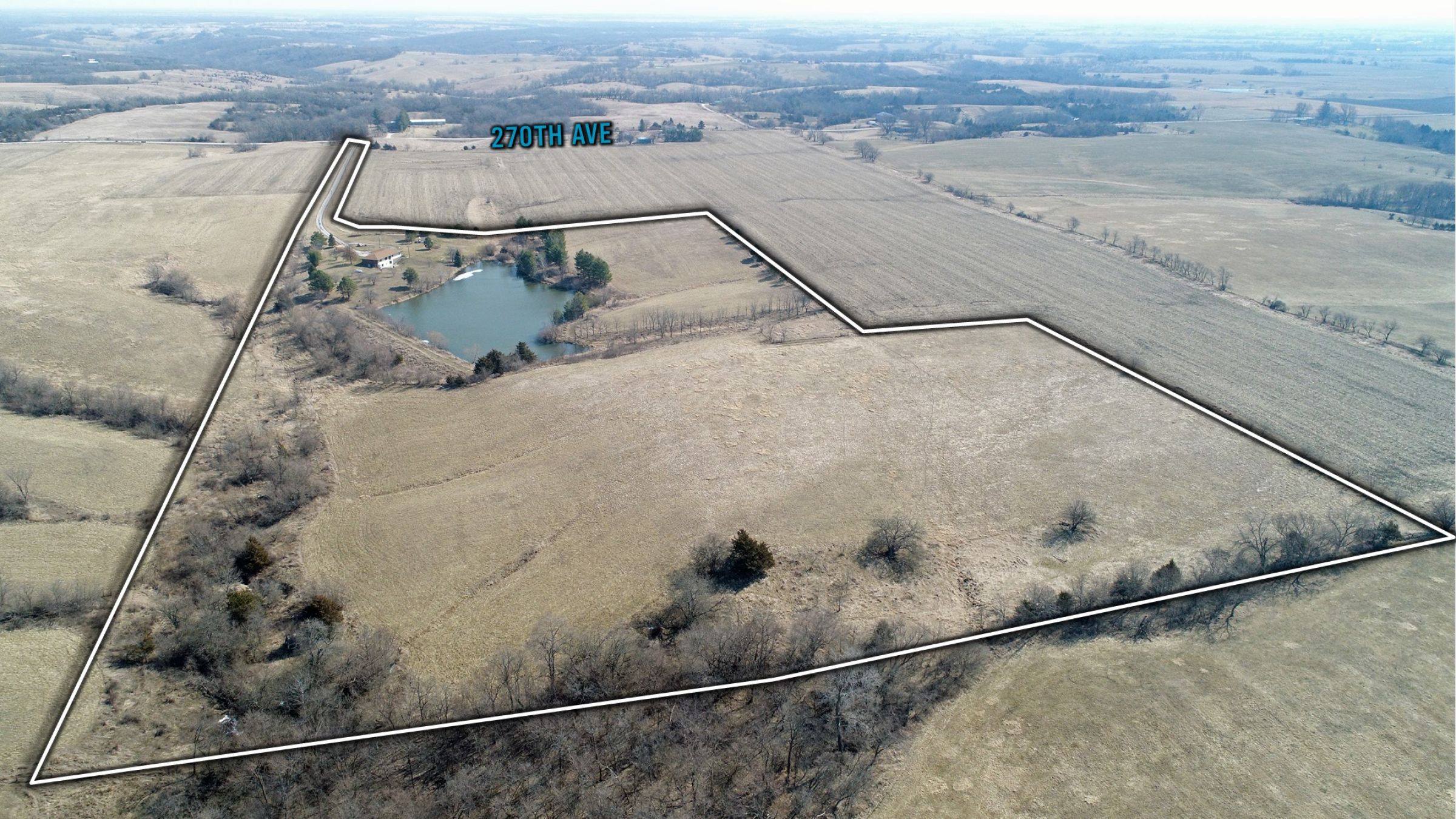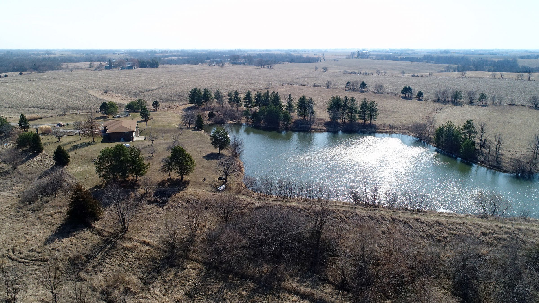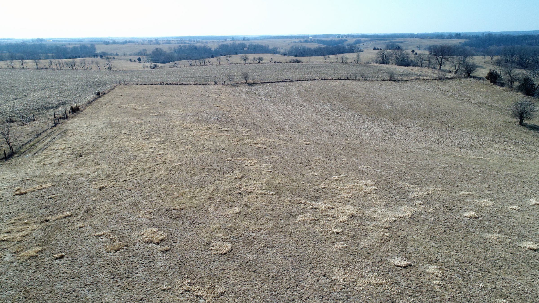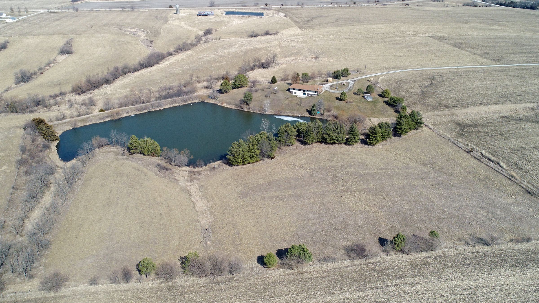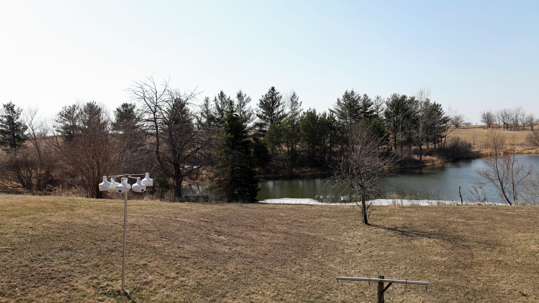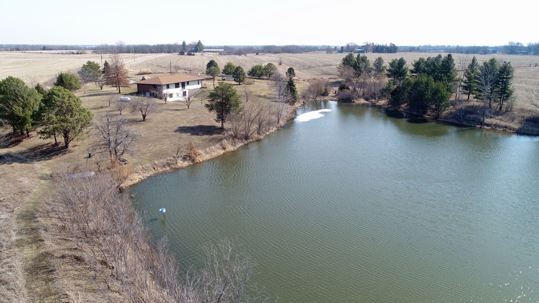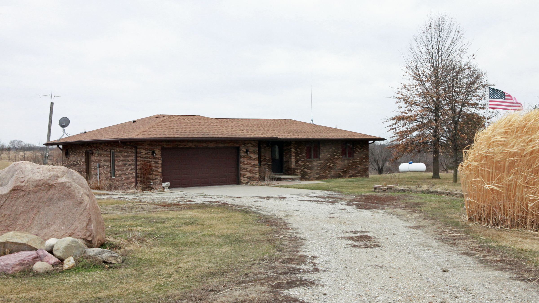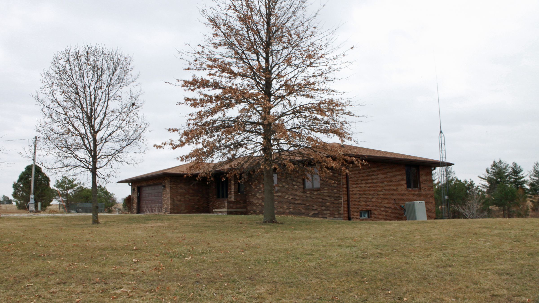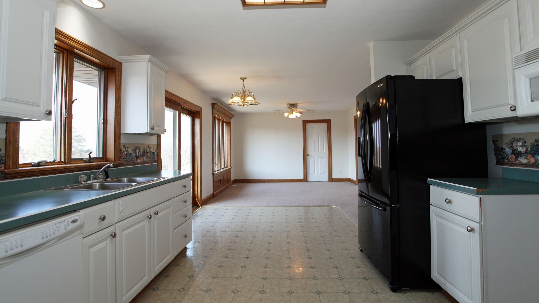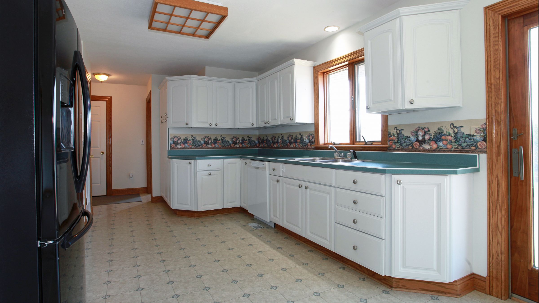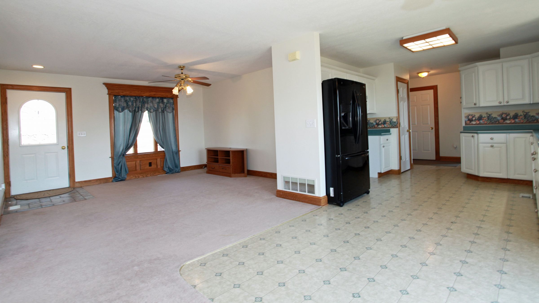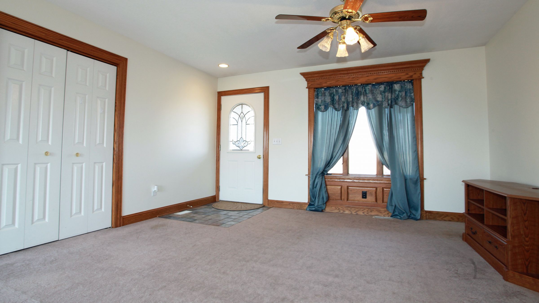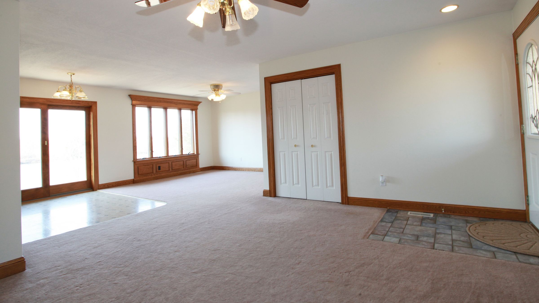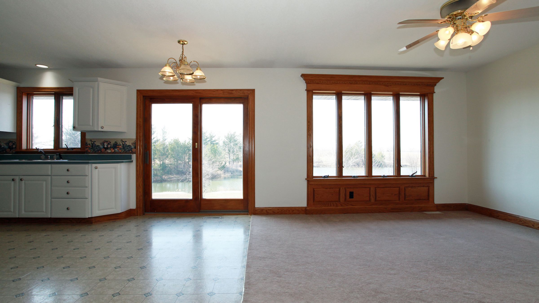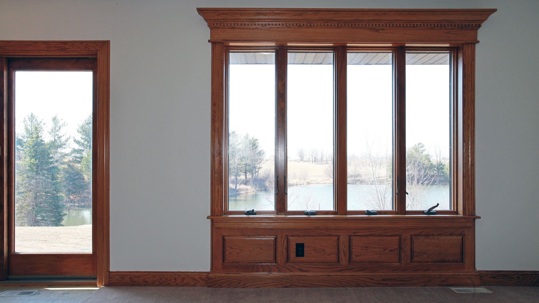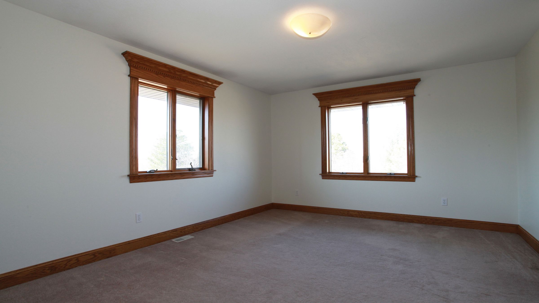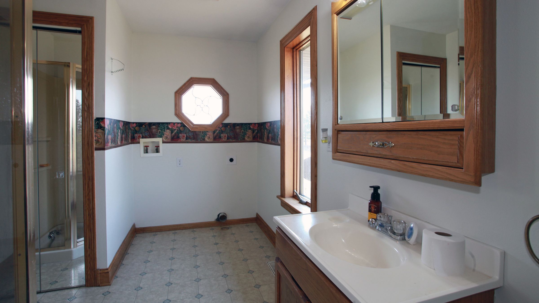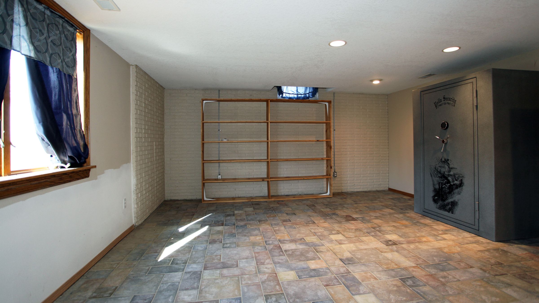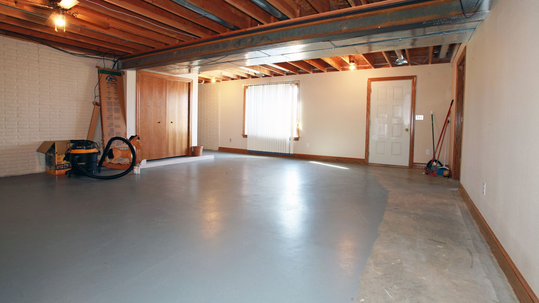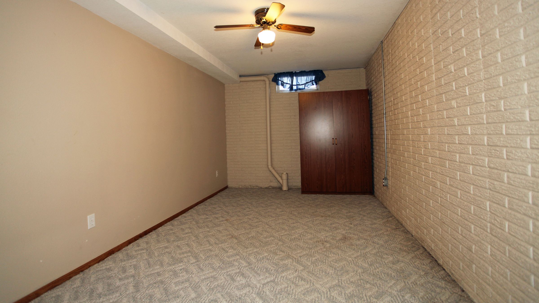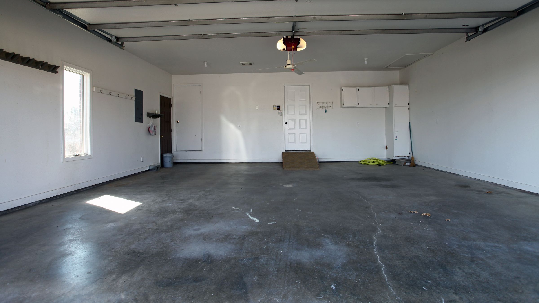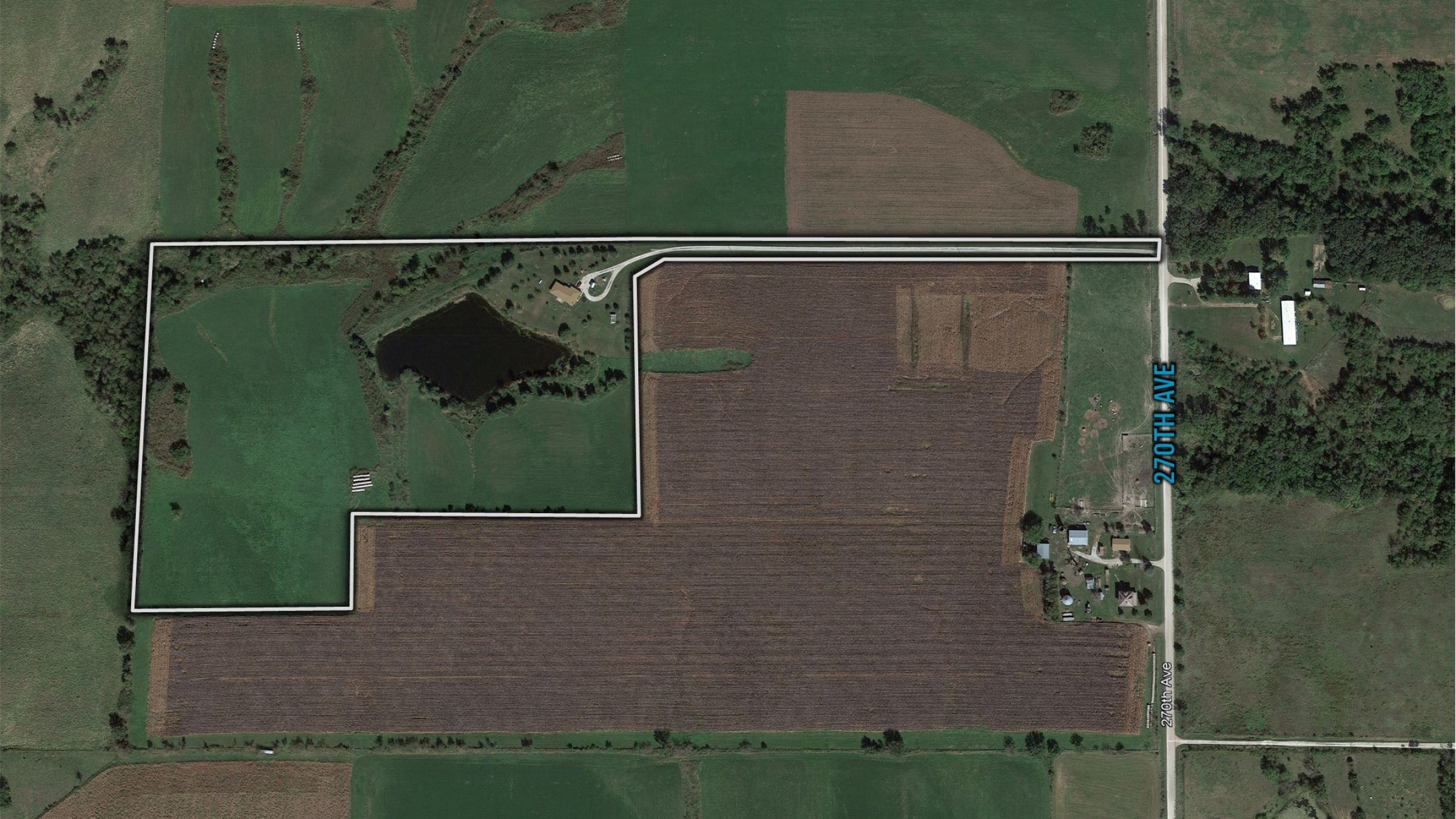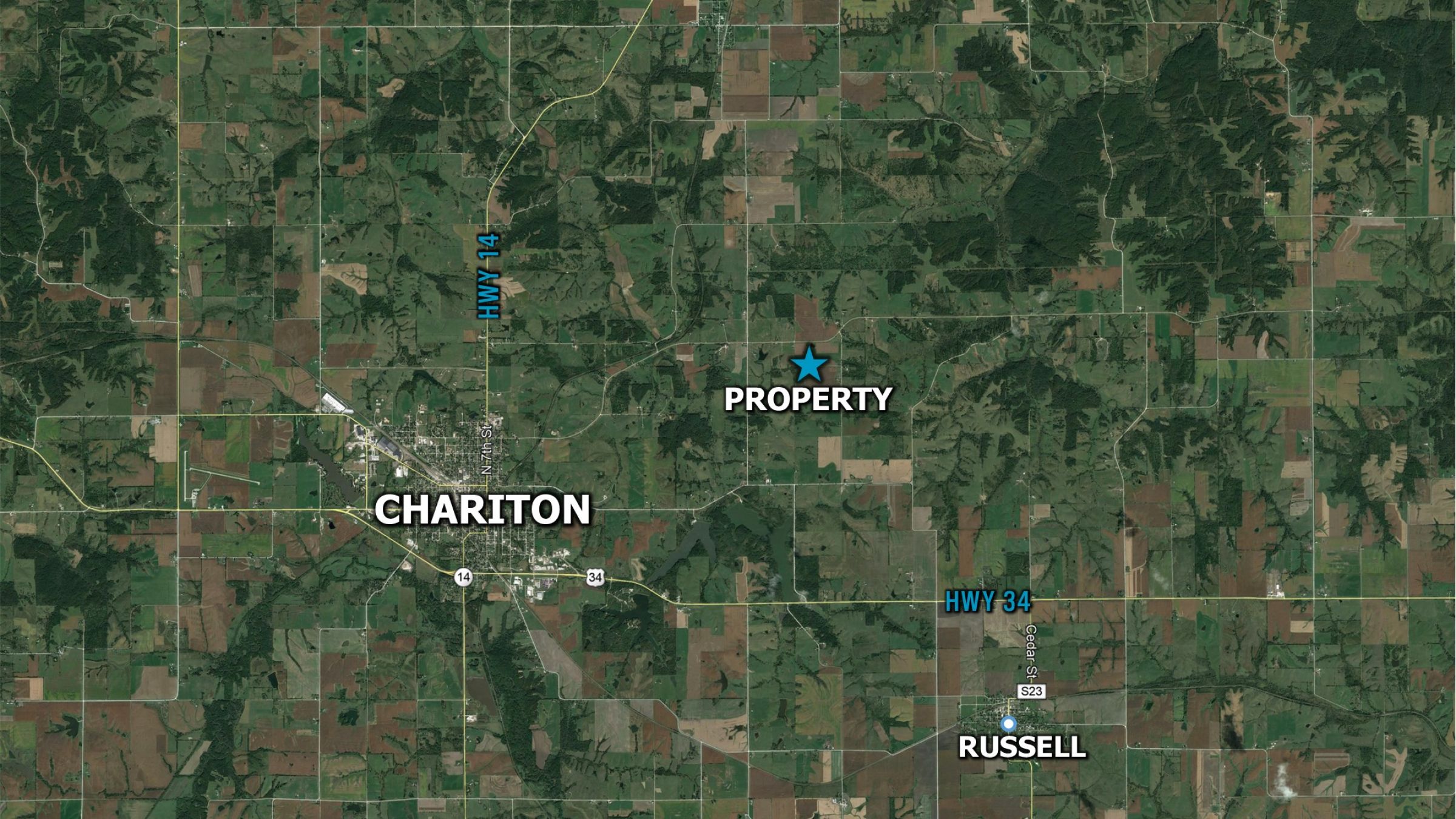Chariton, IA
49483 270th Ave
Chariton, IA 50049
25.10
Acres M/L
$346,500
Listing #15402
Contact
Adam Curran
641.203.2931
Adam@PeoplesCompany.com
View Agent's Listings
Sara Curran
641.344.0847
Sara@PeoplesCompany.com
View Agent's Listings
PROPERTY INFO
Description
Presenting 25.1 acres m/l and a gorgeous walkout ranch style brick home. Located just 5 miles east of Chariton and 0.5 miles off paved road. This open floor plan features 2 bedroom 2 bath home that was built in 1997 with 1,328 sq ft of living space. The kitchen features white cabinetry with plenty of counter space and storage. The spacious master bedrooms includes his and her walk-in closets and full bathroom with tiled flooring. The home also offers main level laundry/bath combination. Lower level is partially finished with a family room, additional bedroom/office space, 3/4 bathroom and 2 additional storage rooms. The property features an expansive pond and rolling southern Iowa views out the back of the home. The large yard has mature shaded trees surrounding the house and pond. 14 acres m/l are currently in grass hay ground. Acreages of this size and seclusion are rare; call listing agent for more information or to view this property.
Legal Description
14-72-21 PARCEL A NW SE & NE SE. Exact legal description to be taken from Abstract.
- Sign On Property: Yes
- MLS Number: 623993
- Parcel Number: 0714400006
- School District: Chariton Community School District
- General Area: Lincoln Township
- Net Taxes: $3,552.00
- Possession: At Closing
- Terms: Cash, Conventional
Directions
At the intersection of Hwy 34 and Hwy 14 in Chariton head north on IA-14 N/S Main St toward Penick Ave. Continue to follow IA-14 N for 0.6 mi. Turn left onto S 7th St and travel 1 mile,turn right onto Ilion Ave, continue onto Co Rd H32/245 Trail. Follow Co Rd H32 for approximately 4 mile. Turn right onto 500 St and continue onto 270th Ave for 0.5 miles. Property will be located on the west side of the road, look for sign at driveway gates.
Appliances
Dishwasher, Refrigerator and Microwave included.
- Style: Ranch
- Water: Rural
- Sewer: Septic
- Zoning: Ag Dwelling
- Bedrooms: 2
- Full Bathrooms: 2
- Garages: 2
- Stories: One Story Brick
- Basement: Full
- Year Built: 1997
- Heating: Forced Air
- Living Area Square Feet: 1328
- Basement Square Feet: 1328
- Roof: Asphalt
- Exterior: Brick
- Foundation: Poured
- Driveway: Gravel
INTERACTIVE MAP
Use the Interactive Map to explore the property's regional location. Zoom in and out to see the property's surroundings and toggle various mapping layers on and off in the Map Layer Menu.
